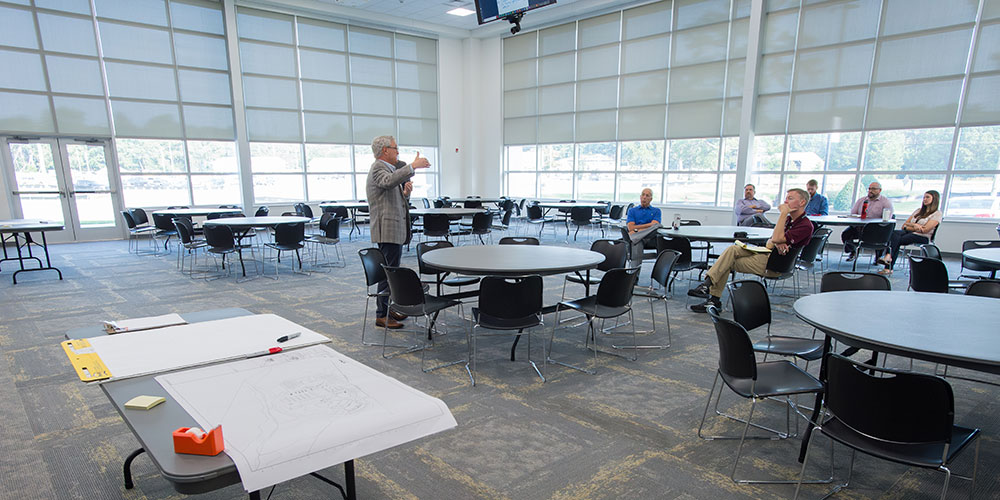Starting the Conversation for a Facilities Master Plan

John Farkas of JKF Architecture speaks with ECC leaders about facility needs.
“As times change, students change, and the needs of our community change,” stated Dr. Greg McLeod, president of Edgecombe Community College, during a recent Facilities Master Plan meeting held at ECC.
JKF Architecture led the discussion that will ultimately lead to the creation of a plan for the next five to 10 years.
“On one level, we want to talk about the educational programming,” noted John Farkas, president and principal architect at JKF. “A Facilities Master Plan is in support of this. It also determines if we are using existing buildings in the most efficient way.”
ECC has been gathering input from students, board members, faculty and staff for a Facilities Master Plan. Participants have discussed the characteristics they like and dislike about campus, facilities they would like to see, existing facility needs and overall campus improvements.
Some suggestions have included a new welding space; expanding the space for cosmetology, CNA labs and agribusiness; more parking at the Rocky Mount campus; reimagining the space for the Early College High Schools; and expanding the footprint of key workforce training programs.
Before a Facilities Master Plan is completed, JKF says they will examine data, share all conversations with Dr. McLeod and the management team, determine the priorities for ECC and funding needs. Capital expenditures will focus on key priorities.
